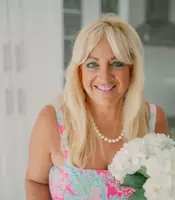1013 SW 112th Ter #1013 Pembroke Pines, FL 33025
3 Beds
2.5 Baths
1,672 SqFt
UPDATED:
Key Details
Property Type Townhouse
Sub Type Townhouse
Listing Status Active
Purchase Type For Sale
Square Footage 1,672 sqft
Price per Sqft $251
Subdivision Herons Landing
MLS Listing ID F10520034
Style Townhouse Fee Simple
Bedrooms 3
Full Baths 2
Half Baths 1
Construction Status Resale
HOA Fees $185/mo
HOA Y/N 185
Year Built 1991
Annual Tax Amount $6,891
Tax Year 2024
Property Sub-Type Townhouse
Property Description
Location
State FL
County Broward County
Area Hollywood Central West (3980;3180)
Building/Complex Name Herons Landing
Rooms
Bedroom Description Master Bedroom Upstairs
Other Rooms Den/Library/Office, Utility/Laundry In Garage
Dining Room Eat-In Kitchen
Interior
Interior Features First Floor Entry
Heating Central Heat, Electric Heat
Cooling Central Cooling, Electric Cooling
Flooring Carpeted Floors, Tile Floors
Equipment Automatic Garage Door Opener, Dishwasher, Disposal, Dryer, Electric Range, Electric Water Heater, Microwave, Refrigerator, Washer
Exterior
Exterior Feature Open Porch
Parking Features Attached
Garage Spaces 1.0
Community Features 1
Amenities Available Clubhouse-Clubroom, Fitness Center, Pool
Building
Unit Features Garden View
Foundation Concrete Block Construction
Unit Floor 1
Construction Status Resale
Others
Pets Allowed 1
HOA Fee Include 185
Senior Community No HOPA
Restrictions Ok To Lease,Other Restrictions
Security Features Complex Fenced,Card Entry
Acceptable Financing Cash, Conventional, FHA
Listing Terms Cash, Conventional, FHA
Special Listing Condition As Is
Pets Allowed Size Limit
Virtual Tour https://view.spiro.media/order/5f280928-2558-4b0f-73f9-08ddd0d6d2a6?branding=false







