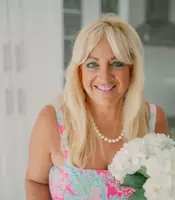6633 SW Silver Wolf DR Palm City, FL 34990
3 Beds
3 Baths
3,438 SqFt
UPDATED:
Key Details
Property Type Single Family Home
Sub Type Single Family Detached
Listing Status Active
Purchase Type For Sale
Square Footage 3,438 sqft
Price per Sqft $799
Subdivision Highlands Reserve
MLS Listing ID RX-11119400
Style < 4 Floors,Contemporary
Bedrooms 3
Full Baths 3
Construction Status Resale
HOA Fees $639/mo
HOA Y/N Yes
Year Built 2016
Annual Tax Amount $14,691
Tax Year 2024
Lot Size 1.026 Acres
Property Sub-Type Single Family Detached
Property Description
Location
State FL
County Martin
Area 9 - Palm City
Zoning Res
Rooms
Other Rooms Attic, Den/Office, Family, Great, Laundry-Inside, Media, Recreation
Master Bath Dual Sinks, Mstr Bdrm - Ground, Mstr Bdrm - Sitting, Separate Shower, Separate Tub
Interior
Interior Features Closet Cabinets, Entry Lvl Lvng Area, Foyer, Kitchen Island, Laundry Tub, Pantry, Roman Tub, Split Bedroom, Volume Ceiling, Walk-in Closet
Heating Central, Electric, Zoned
Cooling Ceiling Fan, Central, Electric
Flooring Tile, Wood Floor
Furnishings Furnished
Exterior
Exterior Feature Built-in Grill, Covered Patio, Custom Lighting, Open Porch, Screened Patio, Summer Kitchen
Parking Features 2+ Spaces, Drive - Circular, Driveway, Garage - Attached, Guest
Garage Spaces 3.0
Pool Concrete, Gunite, Heated, Inground, Screened, Spa
Community Features Sold As-Is, Gated Community
Utilities Available Cable, Electric, Public Sewer, Public Water, Underground, Water Available
Amenities Available Clubhouse, Park, Playground, Pool, Tennis
Waterfront Description Navigable,No Fixed Bridges,Ocean Access,Riprap,River
Water Access Desc Electric Available,Exclusive Use,Lift,Overnight,Private Dock,Up to 20 Ft Boat,Up to 30 Ft Boat,Up to 40 Ft Boat,Up to 50 Ft Boat,Up to 60 Ft Boat,Up to 70 Ft Boat,Up to 80 Ft Boat
View Garden, Pool, Preserve, River
Roof Type Concrete Tile
Present Use Sold As-Is
Exposure Northwest
Private Pool Yes
Building
Lot Description 1 to < 2 Acres, Paved Road, Private Road, West of US-1
Story 1.00
Foundation Block, CBS, Stucco
Construction Status Resale
Schools
Elementary Schools Citrus Grove Elementary
Middle Schools Hidden Oaks Middle School
High Schools Martin County High School
Others
Pets Allowed Yes
HOA Fee Include Lawn Care,Trash Removal
Senior Community No Hopa
Restrictions Buyer Approval,Commercial Vehicles Prohibited
Security Features Gate - Manned
Acceptable Financing Cash, Conventional
Horse Property No
Membership Fee Required No
Listing Terms Cash, Conventional
Financing Cash,Conventional
Pets Allowed No Aggressive Breeds, Number Limit
Virtual Tour https://youtu.be/3BAWJPZrJQ8






