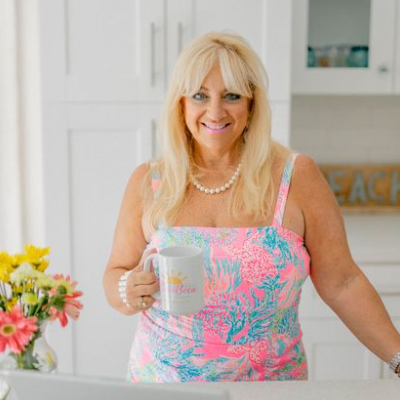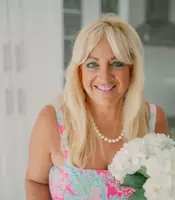
1307 Clearbrook ST Sebastian, FL 32958
4 Beds
2 Baths
2,220 SqFt
UPDATED:
Key Details
Property Type Single Family Home
Sub Type Single Family Detached
Listing Status Active
Purchase Type For Sale
Square Footage 2,220 sqft
Price per Sqft $202
Subdivision Sebastian Highlands Unit 10
MLS Listing ID RX-11122547
Style Ranch
Bedrooms 4
Full Baths 2
Construction Status Resale
HOA Y/N No
Year Built 2006
Annual Tax Amount $537
Tax Year 2025
Lot Size 10,019 Sqft
Property Sub-Type Single Family Detached
Property Description
Location
State FL
County Indian River
Area 6351 - Sebastian (Ir)
Zoning RS-10
Rooms
Other Rooms Den/Office, Laundry-Inside, Storage
Master Bath Mstr Bdrm - Ground, Separate Shower
Interior
Interior Features Built-in Shelves, Closet Cabinets, Ctdrl/Vault Ceilings, Foyer, French Door, Volume Ceiling, Walk-in Closet
Heating Central, Central Building, Electric
Cooling Central, Central Building, Electric
Flooring Other, Vinyl Floor
Furnishings Unfurnished
Exterior
Exterior Feature None
Parking Features Garage - Building
Garage Spaces 1.0
Utilities Available Cable, Electric
Amenities Available None
Waterfront Description None
Roof Type Comp Shingle
Exposure East
Private Pool No
Building
Lot Description < 1/4 Acre, Paved Road
Story 1.00
Foundation Block, Concrete, Stucco
Construction Status Resale
Others
Pets Allowed Yes
Senior Community No Hopa
Restrictions None
Acceptable Financing Cash, Conventional, FHA, VA
Horse Property No
Membership Fee Required No
Listing Terms Cash, Conventional, FHA, VA
Financing Cash,Conventional,FHA,VA
Pets Allowed No Restrictions
Virtual Tour https://www.propertypanorama.com/1307-Clearbrook-Street-Sebastian-FL-32958/unbranded







