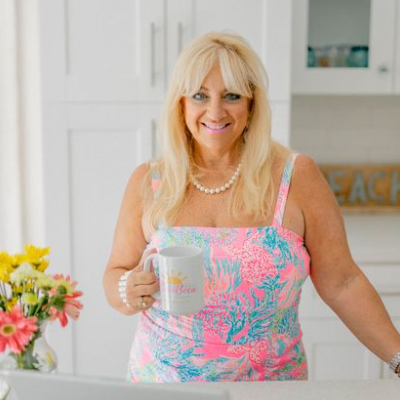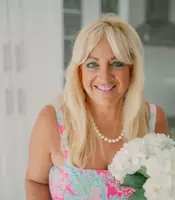
5652 SE Edgewater CIR Stuart, FL 34997
3 Beds
2.1 Baths
1,804 SqFt
UPDATED:
Key Details
Property Type Townhouse
Sub Type Townhouse
Listing Status Active
Purchase Type For Sale
Square Footage 1,804 sqft
Price per Sqft $245
Subdivision Willoughby Townhomes Pud
MLS Listing ID RX-11129222
Style < 4 Floors,Multi-Level,Townhouse
Bedrooms 3
Full Baths 2
Half Baths 1
Construction Status Resale
HOA Fees $229/mo
HOA Y/N Yes
Year Built 2024
Annual Tax Amount $682
Tax Year 2025
Lot Size 1,920 Sqft
Property Sub-Type Townhouse
Property Description
Location
State FL
County Martin
Area 7 - Stuart - South Of Indian St
Zoning PUD
Rooms
Other Rooms Family, Great, Laundry-Util/Closet, Loft
Master Bath Dual Sinks, Mstr Bdrm - Upstairs, Separate Shower
Interior
Interior Features Foyer, Kitchen Island, Pantry, Split Bedroom, Upstairs Living Area, Walk-in Closet
Heating Central, Electric
Cooling Ceiling Fan, Central, Electric
Flooring Carpet, Ceramic Tile, Tile
Furnishings Unfurnished
Exterior
Exterior Feature Auto Sprinkler, Open Patio
Parking Features 2+ Spaces, Garage - Attached
Garage Spaces 2.0
Community Features Gated Community
Utilities Available Cable, Electric, Public Sewer, Public Water
Amenities Available Pool, Sidewalks, Street Lights
Waterfront Description None
View Garden
Roof Type Comp Shingle
Exposure Northeast
Private Pool No
Building
Lot Description < 1/4 Acre, Paved Road, Sidewalks
Story 2.00
Unit Features Multi-Level
Foundation CBS, Stucco
Construction Status Resale
Others
Pets Allowed Yes
HOA Fee Include Common Areas,Lawn Care,Recrtnal Facility
Senior Community No Hopa
Restrictions Buyer Approval,Interview Required,Lease OK
Security Features Gate - Unmanned,Security Sys-Leased,TV Camera
Acceptable Financing Cash, Conventional, FHA, VA
Horse Property No
Membership Fee Required No
Listing Terms Cash, Conventional, FHA, VA
Financing Cash,Conventional,FHA,VA
Pets Allowed No Restrictions
Virtual Tour https://www.zillow.com/view-imx/c62e8279-17d3-43d7-ba6b-d2fff7f015a7?wl=true&setAttribution=mls&initialViewType=pano







