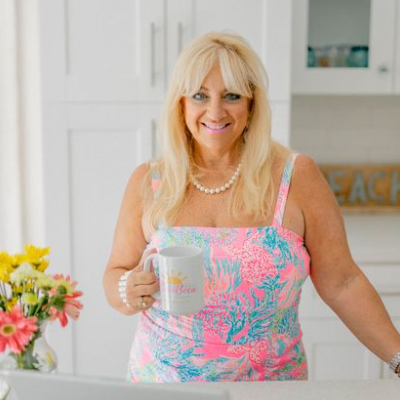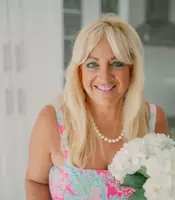Bought with Keller Williams Realty of VB
$765,000
$765,000
For more information regarding the value of a property, please contact us for a free consultation.
1091 SE Buttonwood CIR Stuart, FL 34997
4 Beds
2.1 Baths
2,772 SqFt
Key Details
Sold Price $765,000
Property Type Single Family Home
Sub Type Single Family Detached
Listing Status Sold
Purchase Type For Sale
Square Footage 2,772 sqft
Price per Sqft $275
Subdivision Fern Creek
MLS Listing ID RX-10880616
Style Traditional
Bedrooms 4
Full Baths 2
Half Baths 1
HOA Fees $16/mo
Year Built 1985
Annual Tax Amount $6,541
Tax Year 2022
Lot Size 0.551 Acres
Property Sub-Type Single Family Detached
Property Description
Beautifully updated 4 bedroom, 2,772 sq/ft home on a lush 1/2+ acre corner lot. Enter to a large entry framed by a brand-new staircase & an open floor plan that flows effortlessly through the living spaces. Soaring ceilings & a fireplace adorn the living room. A dream kitchen awaits w/ a large island, breakfast nook, granite counters & SS appliances. Formal dining room, game room & spacious owner's suite on the main level with an en-suite bath & walk-in closet. Connects to a private office & game room overlooking the pool. 3 generous sized addt'l bedrooms. Step outside to a large screened patio w/ numerous entertaining spaces, heated salt-water pool installed 2019 & a tranquil, beautifully landscaped backyard w/ fire pit. Quiet & private tree-lined street, 2 car garage & oversized driveway.
Location
State FL
County Martin
Community Fern Creek
Area 7 - Stuart - South Of Indian St
Zoning RES
Rooms
Other Rooms Den/Office, Family, Laundry-Inside, Recreation
Interior
Heating Central, Electric
Cooling Ceiling Fan, Central, Electric
Flooring Carpet, Ceramic Tile, Wood Floor
Exterior
Exterior Feature Auto Sprinkler, Covered Patio, Screen Porch, Screened Patio, Shed
Parking Features 2+ Spaces, Driveway, Garage - Attached
Garage Spaces 2.0
Pool Concrete, Equipment Included, Heated, Inground, Salt Chlorination, Screened
Utilities Available Cable, Electric, Public Water, Septic
Amenities Available Internet Included, None
Waterfront Description None
View Garden, Pool
Roof Type Comp Shingle
Exposure West
Building
Lot Description 1/2 to < 1 Acre, Corner Lot, Paved Road, West of US-1
Story 2.00
Foundation Frame
Schools
Elementary Schools Pinewood Elementary School
Middle Schools Dr. David L. Anderson Middle School
High Schools Martin County High School
Others
Acceptable Financing Cash, Conventional, FHA, VA
Listing Terms Cash, Conventional, FHA, VA
Read Less
Want to know what your home might be worth? Contact us for a FREE valuation!

Our team is ready to help you sell your home for the highest possible price ASAP







