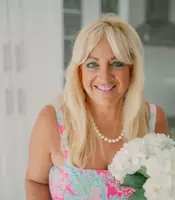Bought with Douglas Elliman (Jupiter)
$14,500,000
$16,000,000
9.4%For more information regarding the value of a property, please contact us for a free consultation.
107 W Bears Club DR Jupiter, FL 33477
5 Beds
8.2 Baths
10,115 SqFt
Key Details
Sold Price $14,500,000
Property Type Single Family Home
Sub Type Single Family Detached
Listing Status Sold
Purchase Type For Sale
Square Footage 10,115 sqft
Price per Sqft $1,433
Subdivision Bears Club Addn Pud
MLS Listing ID RX-10990056
Style Contemporary,Traditional
Bedrooms 5
Full Baths 8
Half Baths 2
HOA Fees $1,746/mo
Year Built 2010
Annual Tax Amount $103,151
Tax Year 2023
Lot Size 0.812 Acres
Property Sub-Type Single Family Detached
Property Description
Stunning custom built estate in one of the most exclusive private communities in Palm Beach County, The Bears Club. This sprawling transitional estate offers 5 bedrooms in the main house with an additional bonus guest house suite attached to the main house with a lovely covered arched breezeway. With 5 Bedrooms, 8 full baths , and 2 half baths , this sprawling estate is nestled on nearly an acre of pristine manicured land offering some of the longest golf and lake views in The Bears Club. With extraordinary property features throughout, top tier finishes, and an upstanding transitional interior aesthetic, Additional amenities include dual offices, home theater, full gym, wine room. New Roof in 2022. AC square footage does not include newly enclosed loggia/summer kitchen.
Location
State FL
County Palm Beach
Community Bears Club
Area 5210
Zoning R1(cit
Rooms
Other Rooms Cabana Bath, Den/Office, Family, Media
Interior
Heating Central, Zoned
Cooling Ceiling Fan, Central, Zoned
Flooring Marble, Wood Floor
Exterior
Exterior Feature Auto Sprinkler, Built-in Grill, Covered Balcony, Custom Lighting, Fence, Fruit Tree(s), Open Porch, Summer Kitchen, Zoned Sprinkler
Garage Spaces 4.0
Pool Heated
Community Features Gated Community
Utilities Available Cable, Public Sewer, Public Water
Amenities Available Clubhouse, Golf Course
Waterfront Description Lake
View Golf, Lake
Roof Type Concrete Tile
Exposure Southwest
Building
Lot Description 1/2 to < 1 Acre
Story 2.00
Foundation CBS
Others
Acceptable Financing Cash, Conventional
Listing Terms Cash, Conventional
Read Less
Want to know what your home might be worth? Contact us for a FREE valuation!

Our team is ready to help you sell your home for the highest possible price ASAP






