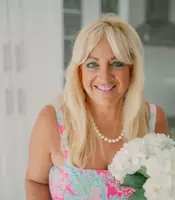$701,000
$740,000
5.3%For more information regarding the value of a property, please contact us for a free consultation.
1189 SW Blue Stem Way Stuart, FL 34997
4 Beds
3 Baths
2,441 SqFt
Key Details
Sold Price $701,000
Property Type Single Family Home
Sub Type Single
Listing Status Sold
Purchase Type For Sale
Square Footage 2,441 sqft
Price per Sqft $287
Subdivision Florida Club
MLS Listing ID F10486024
Style Pool Only
Bedrooms 4
Full Baths 3
HOA Fees $334/mo
Year Built 1999
Annual Tax Amount $5,972
Tax Year 2024
Lot Size 0.316 Acres
Property Sub-Type Single
Property Description
This stunning 4-bedroom 3-bath home is nestled in the gated, Estate section of The Florida Club. This home boasts an extra-large screened lanai with plenty of covered space for entertaining. The sparkling pool and jacuzzi with breathtaking views of the lake and golf course make this home very desirable! Rooms include a family room, separate living room and dining room. Other features include a breakfast bar, pantry, ceiling fans, cathedral/vaulted ceilings, walk-in closets. This home has a 2-car garage with room for a golf cart. It has an extra bonus/hobby room. Enjoy a variety of community amenities, including an active clubhouse with social gatherings, a heated pool, tennis courts and no membership required golf course.
Location
State FL
County Martin County
Community Florida Club
Area Martin County (6090; 6100; 6120)
Zoning PUD-R
Rooms
Other Rooms Storage Room, Utility Room/Laundry
Dining Room Breakfast Area, Formal Dining, Snack Bar/Counter
Interior
Heating Central Heat, Electric Heat
Cooling Ceiling Fans, Central Cooling
Flooring Carpeted Floors, Ceramic Floor
Equipment Dishwasher, Disposal, Dryer, Electric Range, Gas Tank Leased, Icemaker, Microwave, Refrigerator, Washer
Exterior
Exterior Feature Fence, Patio, Screened Porch, Storm/Security Shutters
Parking Features Attached
Garage Spaces 2.0
Pool Above Ground Pool, Heated, Whirlpool In Pool
Community Features 1
Waterfront Description Lake Front
View Canal, Golf View
Roof Type Flat Tile Roof
Building
Lot Description 1/4 To Less Than 1/2 Acre Lot
Foundation Concrete Block Construction, Cbs Construction
Sewer Municipal Sewer
Water Municipal Water
Schools
Elementary Schools Crystal Lake (Martin)
Middle Schools Dr. David L. Anderson
High Schools South Fork
Others
Acceptable Financing Cash, Conventional
Listing Terms Cash, Conventional
Special Listing Condition Restriction On Pets
Pets Allowed Number Limit
Read Less
Want to know what your home might be worth? Contact us for a FREE valuation!

Our team is ready to help you sell your home for the highest possible price ASAP

Bought with Fathom Realty FL, LLC







