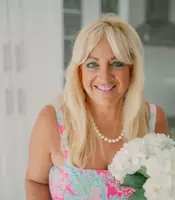Bought with HomeRep Inc
$630,000
$669,000
5.8%For more information regarding the value of a property, please contact us for a free consultation.
9612 Hunterston DR Boynton Beach, FL 33473
3 Beds
2.1 Baths
2,210 SqFt
Key Details
Sold Price $630,000
Property Type Single Family Home
Sub Type Single Family Detached
Listing Status Sold
Purchase Type For Sale
Square Footage 2,210 sqft
Price per Sqft $285
Subdivision Valencia Reserve
MLS Listing ID RX-11069672
Style Ranch
Bedrooms 3
Full Baths 2
Half Baths 1
HOA Fees $751/mo
Min Days of Lease 210
Year Built 2011
Annual Tax Amount $6,554
Tax Year 2024
Lot Size 6,022 Sqft
Property Sub-Type Single Family Detached
Property Description
This stunning Atlantic Grand Model home sits on a prime center water lot with a desirable southern rear exposure, offering abundant natural light and picturesque water views throughout the day. This home is tiled throughout for a sleek, cohesive look.The pristine chef's kitchen has been thoughtfully updated, featuring white cabinetry, quartz countertops, matching backsplash, counter-height snack bar, and SS appliances. The primary bathroom has been exceptionally renovated, offering a luxurious retreat. Custom built-ins in the Den/3rd bedroom and Great Room add both style and functionality. Experience resort-style living in this highly sought-after 55+ community of Valencia Reserve, where an abundance of activities, clubs, sports, lectures, arts & crafts, and games await.Welcome Home!
Location
State FL
County Palm Beach
Community Valencia Reserve
Area 4720
Zoning AGR-PU
Rooms
Other Rooms Den/Office, Great, Laundry-Inside, Laundry-Util/Closet
Interior
Heating Central, Electric
Cooling Central, Electric
Flooring Ceramic Tile
Exterior
Exterior Feature Auto Sprinkler, Covered Patio, Custom Lighting, Screened Patio
Parking Features 2+ Spaces, Driveway, Garage - Attached
Garage Spaces 2.0
Community Features Sold As-Is, Gated Community
Utilities Available Electric
Amenities Available Basketball, Bike - Jog, Billiards, Bocce Ball, Cafe/Restaurant, Clubhouse, Fitness Center, Game Room, Lobby, Manager on Site, Pool, Sidewalks, Spa-Hot Tub, Street Lights, Tennis, Whirlpool
Waterfront Description Lake
View Lake
Roof Type S-Tile
Exposure North
Building
Lot Description < 1/4 Acre
Story 1.00
Foundation CBS
Others
Acceptable Financing Cash, Conventional
Listing Terms Cash, Conventional
Pets Allowed No Aggressive Breeds
Read Less
Want to know what your home might be worth? Contact us for a FREE valuation!

Our team is ready to help you sell your home for the highest possible price ASAP






