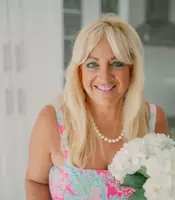Bought with Keller Williams Realty of PSL
$280,000
$299,000
6.4%For more information regarding the value of a property, please contact us for a free consultation.
8151 Mulligan CIR Port Saint Lucie, FL 34986
3 Beds
2.1 Baths
1,973 SqFt
Key Details
Sold Price $280,000
Property Type Townhouse
Sub Type Townhouse
Listing Status Sold
Purchase Type For Sale
Square Footage 1,973 sqft
Price per Sqft $141
Subdivision Pod 20C Pud Ll At The Reserve - Castle Pines
MLS Listing ID RX-11060032
Style Townhouse,Traditional
Bedrooms 3
Full Baths 2
Half Baths 1
HOA Fees $471/mo
Year Built 2005
Annual Tax Amount $3,222
Tax Year 2024
Lot Size 1,742 Sqft
Property Sub-Type Townhouse
Property Description
Popular ''Devon'' Model Townhouse in PGA Village with Lake View features CBS Construction, Barrel tile roof, paver driveway, 3 BR's, 2.5 BA's, Loft, Den & 1 C Garage . Hosts impact hurricane windows. One of the favorite models in Castle Pines offers downstairs Master Suite with Lg Master Bath & walk in closet. Spacious Great Room, Vaulted Ceilings & Natural Lighting. Details include eat in Kitchen, pass through to dining room, pantry, foyer entrance & power room, Upstairs offers 2 Bedrooms, Bathroom, open Loft area & den/office or 4th BR with NEW Vinyl flooring. Screen enclosed Lanai with Lake View for tranquil evenings or morning coffee. Castle Pines at PGA is manned gated security & has a resort style pool. Perfect for 2nd home get away or rental opportunity. Partially furnished.
Location
State FL
County St. Lucie
Community Pga Village
Area 7600
Zoning Residential
Rooms
Other Rooms Den/Office, Great, Laundry-Util/Closet, Loft
Interior
Heating Central, Electric
Cooling Ceiling Fan, Central
Flooring Carpet, Tile, Vinyl Floor
Exterior
Exterior Feature Auto Sprinkler, Covered Patio, Screened Patio, Shutters, Zoned Sprinkler
Parking Features Drive - Decorative, Driveway, Garage - Attached
Garage Spaces 1.0
Community Features Sold As-Is, Gated Community
Utilities Available Cable, Electric, Public Sewer, Public Water
Amenities Available Basketball, Billiards, Clubhouse, Community Room, Fitness Center, Golf Course, Internet Included, Library, Pickleball, Picnic Area, Playground, Pool, Putting Green, Sidewalks, Street Lights, Tennis
Waterfront Description Lake
View Lake
Roof Type Barrel,S-Tile
Exposure Southeast
Building
Lot Description < 1/4 Acre, West of US-1
Story 2.00
Foundation Block, Stucco
Others
Acceptable Financing Cash, Conventional
Listing Terms Cash, Conventional
Pets Allowed Number Limit
Read Less
Want to know what your home might be worth? Contact us for a FREE valuation!

Our team is ready to help you sell your home for the highest possible price ASAP






