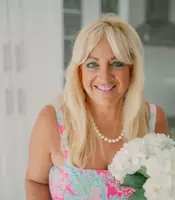Bought with Coldwell Banker Realty /Delray Beach
$585,000
$599,900
2.5%For more information regarding the value of a property, please contact us for a free consultation.
7199 Southport DR Boynton Beach, FL 33472
3 Beds
2 Baths
2,099 SqFt
Key Details
Sold Price $585,000
Property Type Single Family Home
Sub Type Single Family Detached
Listing Status Sold
Purchase Type For Sale
Square Footage 2,099 sqft
Price per Sqft $278
Subdivision Aberdeen 27
MLS Listing ID RX-11075126
Style Contemporary,Villa
Bedrooms 3
Full Baths 2
HOA Fees $480/mo
Year Built 1999
Annual Tax Amount $3,350
Tax Year 2024
Lot Size 6,088 Sqft
Property Sub-Type Single Family Detached
Property Description
Nestled within the sought-after Oxford community of Aberdeen Country Club, this stunning 3-bedroom, 2-bathroom home offers a seamless blend of modern elegance and resort-style living. Fully remodeled ''2022''and move-in ready, every detail of this residence has been meticulously upgraded to create a sanctuary of sophistication and comfort. Step inside to discover an **open-concept floorplan** bathed in natural light, accentuated by soaring high ceilings adorned with crown molding and a striking ceiling tray. The heart of the home is the **brand-new gourmet kitchen**, featuring sleek natural stone countertops, ceramic sink, soft-close cabinetry, and top-tier stainless steel appliances--
Location
State FL
County Palm Beach
Area 4590
Zoning RS
Rooms
Other Rooms Laundry-Inside, Laundry-Util/Closet
Interior
Heating Central Individual
Cooling Central Individual
Flooring Ceramic Tile
Exterior
Exterior Feature Auto Sprinkler, Screened Patio, Shutters
Parking Features 2+ Spaces, Garage - Attached
Garage Spaces 2.0
Pool Inground, Screened
Community Features Sold As-Is, Gated Community
Utilities Available None
Amenities Available Bocce Ball, Business Center, Cafe/Restaurant, Clubhouse, Community Room, Fitness Center, Fitness Trail, Game Room, Golf Course, Library, Pickleball, Picnic Area, Pool, Putting Green, Sidewalks, Spa-Hot Tub, Tennis
Waterfront Description None
View Garden, Golf, Pool
Roof Type Barrel
Exposure South
Building
Lot Description < 1/4 Acre, Golf Front, Public Road, Sidewalks
Story 1.00
Foundation CBS, Concrete
Schools
Elementary Schools Crystal Lake Elementary School
Middle Schools Christa Mcauliffe Middle School
High Schools Park Vista Community High School
Others
Acceptable Financing Cash, Conventional
Listing Terms Cash, Conventional
Pets Allowed No Aggressive Breeds, Number Limit, Size Limit
Read Less
Want to know what your home might be worth? Contact us for a FREE valuation!

Our team is ready to help you sell your home for the highest possible price ASAP






