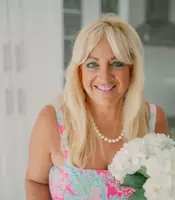Bought with EXP Realty LLC
$425,000
$425,000
For more information regarding the value of a property, please contact us for a free consultation.
2470 SW Plymouth WAY Stuart, FL 34997
3 Beds
2 Baths
1,511 SqFt
Key Details
Sold Price $425,000
Property Type Single Family Home
Sub Type Single Family Detached
Listing Status Sold
Purchase Type For Sale
Square Footage 1,511 sqft
Price per Sqft $281
Subdivision St Lucie Falls (Aka River Forest)
MLS Listing ID RX-11101022
Style < 4 Floors
Bedrooms 3
Full Baths 2
HOA Fees $175/mo
Year Built 2004
Annual Tax Amount $2,389
Tax Year 2024
Lot Size 6,464 Sqft
Property Sub-Type Single Family Detached
Property Description
Welcome to River Forest, one of the area's most desirable boating communities! This exceptionally well-built 3-bedroom, 2-bathroom features steel reinforced, poured concrete construction, making it three times stronger than standard construction. Inside, the open-concept layout is filled with natural light, vaulted ceilings and flows seamlessly into the beautifully updated kitchen, complete with leathered granite countertops (2025) , stainless steel appliances (2021), a cozy breakfast nook, and a dedicated dining space. Both bathrooms have been stylishly renovated with modern tilework, updated cabinetry, and contemporary lighting. Throughout the home, you'll find low-maintenance wood look ceramic tile flooring and newer carpet in bedrooms 2 and 3. In addition this home boasts a new roof
Location
State FL
County Martin
Area 12 - Stuart - Southwest
Zoning X
Rooms
Other Rooms Laundry-Inside, Laundry-Util/Closet
Interior
Heating Central, Electric
Cooling Ceiling Fan, Central, Electric
Flooring Carpet, Tile
Exterior
Exterior Feature Auto Sprinkler, Covered Patio, Screened Patio, Shutters
Parking Features 2+ Spaces, Driveway, Garage - Attached
Garage Spaces 2.0
Utilities Available Cable, Electric, Public Sewer, Public Water
Amenities Available Billiards, Boating, Clubhouse, Community Room, Fitness Center, Internet Included, Library, Manager on Site, Playground, Pool, Tennis
Waterfront Description None
Roof Type Comp Shingle
Exposure North
Building
Lot Description < 1/4 Acre, Corner Lot
Story 1.00
Foundation CBS
Others
Acceptable Financing Cash, Conventional, FHA, VA
Listing Terms Cash, Conventional, FHA, VA
Pets Allowed No Restrictions
Read Less
Want to know what your home might be worth? Contact us for a FREE valuation!

Our team is ready to help you sell your home for the highest possible price ASAP






