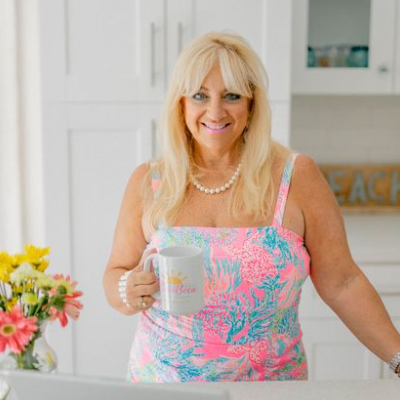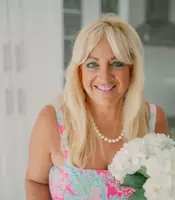Bought with New Wave Real Estate Group Inc
$1,367,500
$1,475,000
7.3%For more information regarding the value of a property, please contact us for a free consultation.
3746 SW Brassie WAY Palm City, FL 34990
5 Beds
3.1 Baths
4,364 SqFt
Key Details
Sold Price $1,367,500
Property Type Single Family Home
Sub Type Single Family Detached
Listing Status Sold
Purchase Type For Sale
Square Footage 4,364 sqft
Price per Sqft $313
Subdivision Crane Creek Country
MLS Listing ID RX-11087288
Style < 4 Floors
Bedrooms 5
Full Baths 3
Half Baths 1
HOA Fees $252/mo
Year Built 1985
Annual Tax Amount $12,910
Tax Year 2024
Property Sub-Type Single Family Detached
Property Description
Previous buyer was unable to secure financing. No fault of the property. Don't miss this second opportunity! This expansive 5 bedroom, 3.5 bath custom estate blends luxury, functionality, and sweeping golf course views on over an acre of beautifully landscaped, fenced grounds. Custom bar with beverage fridge, ice maker Gourmet kitchen: 60'' dual gas Thermador range, Sub-Zero fridge/freezer, wine fridge, built-in coffee station, quartz island, stone backsplash, pantry with deep freezer Master suite: walk-in closet , spa bath with jetted tub, glass shower, dual vanities, Toto bidet Bright loft/office, built-ins, shutters, and detailed trim 3-zone A/C, 1,000-gallon propane tank , gas water heater (2022) Impact windows/doors, new roof, gutters, sprinklers & lighting (2021-2022) Updated drain
Location
State FL
County Martin
Community Crane Creek
Area 9 - Palm City
Zoning Residential
Rooms
Other Rooms Family, Laundry-Inside
Interior
Heating Central, Electric
Cooling Central, Electric
Flooring Carpet, Ceramic Tile, Wood Floor
Exterior
Exterior Feature Auto Sprinkler, Custom Lighting, Fence, Zoned Sprinkler
Parking Features 2+ Spaces, Driveway, Garage - Attached
Garage Spaces 2.0
Pool Inground, Salt Chlorination
Community Features Sold As-Is, Gated Community
Utilities Available Cable, Public Water, Septic, Well Water
Amenities Available Ball Field, Basketball, Bike - Jog, Cafe/Restaurant, Clubhouse, Community Room, Dog Park, Fitness Trail, Golf Course, Pickleball, Picnic Area, Playground, Pool, Putting Green, Sidewalks, Tennis
Waterfront Description None
View Golf
Roof Type Comp Shingle,Metal,Mixed
Exposure North
Building
Lot Description 1 to < 2 Acres
Story 2.00
Foundation Brick, Fiber Cement Siding, Frame
Schools
Elementary Schools Citrus Grove Elementary
Middle Schools Hidden Oaks Middle School
High Schools Martin County High School
Others
Acceptable Financing Cash, Conventional, FHA, VA
Listing Terms Cash, Conventional, FHA, VA
Pets Allowed No Restrictions
Read Less
Want to know what your home might be worth? Contact us for a FREE valuation!

Our team is ready to help you sell your home for the highest possible price ASAP







