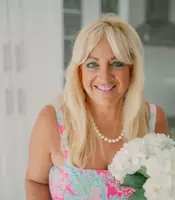Bought with Lighthouse Realty Group, Inc
$400,000
$430,000
7.0%For more information regarding the value of a property, please contact us for a free consultation.
643 SW Glen Crest WAY Stuart, FL 34997
3 Beds
2.1 Baths
1,590 SqFt
Key Details
Sold Price $400,000
Property Type Townhouse
Sub Type Townhouse
Listing Status Sold
Purchase Type For Sale
Square Footage 1,590 sqft
Price per Sqft $251
Subdivision River Glen
MLS Listing ID RX-11027520
Style < 4 Floors,Multi-Level,Townhouse,Traditional
Bedrooms 3
Full Baths 2
Half Baths 1
HOA Fees $212/mo
Min Days of Lease 365
Year Built 2015
Annual Tax Amount $4,827
Tax Year 2023
Lot Size 1,808 Sqft
Property Sub-Type Townhouse
Property Description
Welcome to 643 SW Glen Crest Way, a beautifully maintained residence in the sought-after city of Stuart, FL. This light & bright end unit offers 1,590 square feet of thoughtfully designed living space, featuring 3 bedrooms and 2 bathrooms. The home boasts second and third floor concrete construction, ensuring durability and peace of mind. Enjoy the open back patio & spacious driveway with 2+ parking spaces, including guest parking. The kitchen is a chef's delight with a functional island, perfect for meal preparation and gatherings. Tile flooring adds elegance throughout the home. Residents can take advantage of community amenities such as a pool, kayak and paddle board launch, park, picnic area, and sidewalks. The property offers a serene pond view, enhancing the tranquil atmosphere. Its
Location
State FL
County Martin
Area 8 - Stuart - North Of Indian St
Zoning REs
Rooms
Other Rooms Laundry-Inside
Interior
Heating Central
Cooling Ceiling Fan, Central
Flooring Tile
Exterior
Exterior Feature Auto Sprinkler, Open Patio, Open Porch
Parking Features 2+ Spaces, Driveway, Garage - Attached, Guest
Garage Spaces 2.0
Community Features Sold As-Is, Gated Community
Utilities Available Cable, Electric, Public Sewer, Public Water
Amenities Available Manager on Site, Park, Picnic Area, Pool, Sidewalks
Waterfront Description Pond
View Pond
Roof Type Barrel
Exposure North
Building
Lot Description < 1/4 Acre
Story 2.00
Foundation Block, CBS, Stucco
Schools
Elementary Schools Crystal Lake Elementary School
Middle Schools Dr. David L. Anderson Middle School
High Schools South Fork High School
Others
Acceptable Financing Cash, Conventional, FHA, VA
Listing Terms Cash, Conventional, FHA, VA
Pets Allowed Number Limit
Read Less
Want to know what your home might be worth? Contact us for a FREE valuation!

Our team is ready to help you sell your home for the highest possible price ASAP






