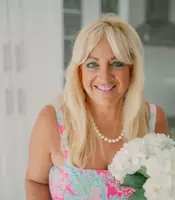Bought with Highlight Realty Corp/LW
$615,000
$655,000
6.1%For more information regarding the value of a property, please contact us for a free consultation.
9865 SW Meridian WAY Stuart, FL 34997
3 Beds
2 Baths
2,054 SqFt
Key Details
Sold Price $615,000
Property Type Single Family Home
Sub Type Single Family Detached
Listing Status Sold
Purchase Type For Sale
Square Footage 2,054 sqft
Price per Sqft $299
Subdivision Highpointe Pud
MLS Listing ID RX-11092751
Bedrooms 3
Full Baths 2
HOA Fees $380/mo
Year Built 2023
Annual Tax Amount $6,543
Tax Year 2024
Lot Size 6,250 Sqft
Property Sub-Type Single Family Detached
Property Description
LOCATION! LOCATION! MOVE IN READY! Discover this beautifully upgraded Mystique model in highly sought-after Highpointe community. Room for POOL! Extended driveway fits 3 cars! Built 2023, stunning 3/2 (w/FLEX room currently usedas 4th BR) offers modern design, spacious living, and high-end finishes throughout. Key features include: Corner sliding glass doors leading to an extended patio overlooking a serenepreserve Tray ceilings in the master bedroom and DEN LARGE laundry room w/sink & LG closet Open-concept floor plan perfect for entertaining UPGRADES & newconstruction efficiency Located in a gated, resort-style community, HOA includes landscaping, internet, and premium amenities! Future amenities include POOL, BarefootBar, GYM, Park & MORE! 7 minutes to 1-95! MUST SEE!
Location
State FL
County Martin
Area 12 - Stuart - Southwest
Zoning X
Rooms
Other Rooms Den/Office, Laundry-Inside
Interior
Heating Central, Electric
Cooling Central, Electric
Flooring Carpet, Tile
Exterior
Garage Spaces 2.0
Community Features Gated Community
Utilities Available Electric, Water Available
Amenities Available Cabana, Clubhouse, Community Room, Dog Park, Game Room, Internet Included, Park, Pickleball, Picnic Area, Playground, Pool, Sidewalks, Street Lights, Tennis
Waterfront Description None
Exposure Northwest
Building
Lot Description < 1/4 Acre
Story 1.00
Foundation Block, Stucco
Schools
Elementary Schools Crystal Lakes Elementary School
High Schools South Fork High School
Others
Acceptable Financing Cash, Conventional, VA, Will Rent
Listing Terms Cash, Conventional, VA, Will Rent
Pets Allowed No Aggressive Breeds, Number Limit
Read Less
Want to know what your home might be worth? Contact us for a FREE valuation!

Our team is ready to help you sell your home for the highest possible price ASAP






