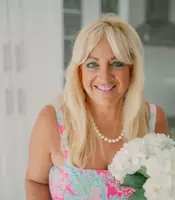Bought with Robert Slack LLC
$525,000
$529,858
0.9%For more information regarding the value of a property, please contact us for a free consultation.
4986 SE Devenwood WAY Stuart, FL 34997
3 Beds
2 Baths
1,902 SqFt
Key Details
Sold Price $525,000
Property Type Single Family Home
Sub Type Single Family Detached
Listing Status Sold
Purchase Type For Sale
Square Footage 1,902 sqft
Price per Sqft $276
Subdivision Mariner Village
MLS Listing ID RX-11046697
Style Traditional
Bedrooms 3
Full Baths 2
HOA Fees $297/mo
Year Built 2000
Annual Tax Amount $7,037
Tax Year 2024
Lot Size 6,395 Sqft
Property Sub-Type Single Family Detached
Property Description
Large home with New Roof (11/24), exterior painted (12/24) 20-min to Jupiter, 10-min to beach, shopping/groceries. Bright, open concept, one-story floorplan 1,902 sq' CBS home, 10-ft raised ceiling, 3 bed/2bath/2 car garage. Fresh painted walls/ceiling, engineered wood throughout, upgraded kitchen w/ granite counter/glass backsplash, large pantry, crown molding & 5 1/4'' floor molding throughout, plantation shutters in brkfst+living room. Master bath offers dual vanities w/ granite counter, fully upgraded custom walk-in, large shower plus Roman Tub. Large split guest rooms w/ custom closets, upgraded guest bath. Accordion+panel shutters, screened patio w/ gorgeous preserve view. Gated, sidewalks, pool, tennis/pickleball, basketball courts, HOA w/ onsite manager. Furniture+TVs negotiable.
Location
State FL
County Martin
Area 14 - Hobe Sound/Stuart - South Of Cove Rd
Zoning Res
Rooms
Other Rooms Attic, Laundry-Inside, Laundry-Util/Closet
Interior
Heating Central, Electric
Cooling Central, Electric, Humidistat
Flooring Other, Wood Floor
Exterior
Exterior Feature Covered Patio, Screened Patio
Parking Features 2+ Spaces, Garage - Attached
Garage Spaces 2.0
Community Features Sold As-Is, Gated Community
Utilities Available Cable, Electric, Public Sewer, Public Water, Well Water
Amenities Available Basketball, Internet Included, Manager on Site, Pickleball, Pool, Sidewalks, Tennis
Waterfront Description None
View Garden, Preserve
Roof Type Concrete Tile
Exposure East
Building
Lot Description < 1/4 Acre
Story 1.00
Foundation CBS, Concrete
Schools
Elementary Schools Sea Wind Elementary School
Middle Schools Dr. David L. Anderson Middle School
High Schools South Fork High School
Others
Acceptable Financing Cash, Conventional, FHA, VA
Listing Terms Cash, Conventional, FHA, VA
Read Less
Want to know what your home might be worth? Contact us for a FREE valuation!

Our team is ready to help you sell your home for the highest possible price ASAP






