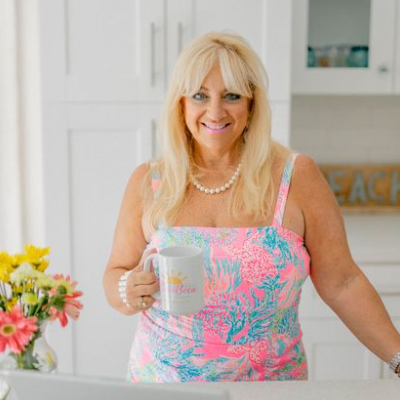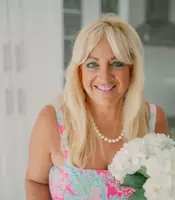Bought with Royal Palm Properties LLC
$6,900,000
$7,250,000
4.8%For more information regarding the value of a property, please contact us for a free consultation.
2345 W Silver Palm RD Boca Raton, FL 33432
4 Beds
4.1 Baths
5,377 SqFt
Key Details
Sold Price $6,900,000
Property Type Single Family Home
Sub Type Single Family Detached
Listing Status Sold
Purchase Type For Sale
Square Footage 5,377 sqft
Price per Sqft $1,283
Subdivision Royal Palm Yacht & Country Club
MLS Listing ID RX-11117917
Style < 4 Floors
Bedrooms 4
Full Baths 4
Half Baths 1
HOA Fees $345/mo
Year Built 2017
Annual Tax Amount $52,357
Tax Year 2024
Lot Size 0.264 Acres
Property Sub-Type Single Family Detached
Property Description
Custom built in 2017 by SRD Building Corp and styled by award-winning P&H Interiors, this 5,035-square-foot estate offers an elevated lifestyle within Royal Palm Yacht & Country Club. Designed for effortless living, the residence features four-bedroom suites, four full and one half bathroom, and a layout that balances comfort with everyday elegance.The gourmet kitchen, equipped with premium appliances and a welcoming eat-in dining space, flows seamlessly into the great room. A private study with custom wood built-ins provides a polished retreat for work or quiet focus. The first-floor primary suite offers a spa-like escape with generous His and Her closets.Outdoors, the property is a private sanctuary. A custom heated pool surrounded by lush landscaping sets the stage
Location
State FL
County Palm Beach
Area 4190
Zoning R1A(ci
Rooms
Other Rooms Den/Office, Family, Great, Laundry-Inside, Loft
Interior
Heating Central
Cooling Central
Flooring Marble, Wood Floor
Exterior
Exterior Feature Auto Sprinkler, Built-in Grill, Covered Patio, Summer Kitchen
Parking Features 2+ Spaces, Driveway, Garage - Attached
Garage Spaces 4.0
Pool Heated, Inground
Utilities Available Gas Natural, Public Sewer, Public Water, Underground
Amenities Available None
Waterfront Description None
View Garden, Pool
Exposure East
Building
Lot Description 1/4 to 1/2 Acre, East of US-1, Interior Lot
Story 2.00
Foundation CBS
Others
Acceptable Financing Cash, Conventional
Listing Terms Cash, Conventional
Pets Allowed No Restrictions
Read Less
Want to know what your home might be worth? Contact us for a FREE valuation!

Our team is ready to help you sell your home for the highest possible price ASAP







