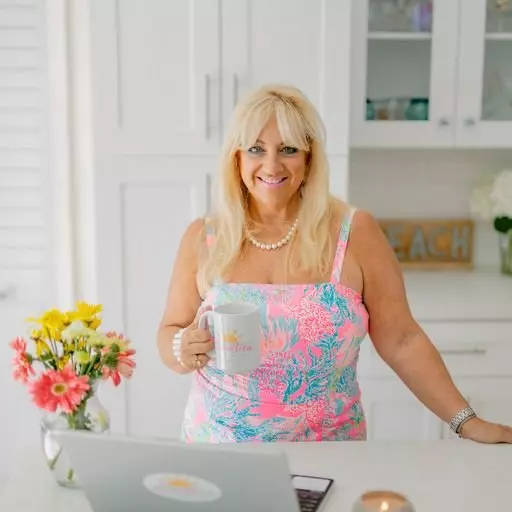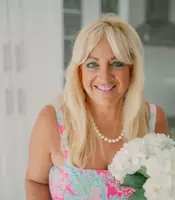Bought with Leibowitz Realty Group, LLC./PBG
$925,000
$949,000
2.5%For more information regarding the value of a property, please contact us for a free consultation.
10171 Riverstone WAY Palm Beach Gardens, FL 33412
3 Beds
2.1 Baths
2,372 SqFt
Key Details
Sold Price $925,000
Property Type Single Family Home
Sub Type Single Family Detached
Listing Status Sold
Purchase Type For Sale
Square Footage 2,372 sqft
Price per Sqft $389
Subdivision Avenir Site Plan 2 Pod
MLS Listing ID RX-11111563
Style Other Arch
Bedrooms 3
Full Baths 2
Half Baths 1
HOA Fees $411/mo
Year Built 2024
Annual Tax Amount $4,892
Tax Year 2024
Lot Size 6,800 Sqft
Property Sub-Type Single Family Detached
Property Description
Step into the elegance of the Maya Contemporary a beautifully designed home that offers modern sophistication and everyday comfort. You'll be captivated by the lush, professionally landscaped yard, creating a serene and private outdoor setting complete with a sparkling pool and spacious covered lanai. Inside, the open-concept floor plan is enhanced by sleek porcelain tile flooring throughout, giving the home a seamless, elevated look. The designer kitchen features two-tone cabinetry, upgraded stainless steel appliances, a striking backsplash. The primary suite is a true retreat, showcasing a spacious layout, walk in closet, luxurious finishes, and a spa-inspired bathroom with dual vanities and an oversized walk-in shower.
Location
State FL
County Palm Beach
Community Regency At Avenir
Area 5550
Zoning PDA(ci
Rooms
Other Rooms Den/Office, Great, Laundry-Inside
Interior
Heating Central, Gas
Cooling Central, Electric
Flooring Tile
Exterior
Exterior Feature Auto Sprinkler, Covered Patio
Parking Features 2+ Spaces, Driveway, Garage - Attached
Garage Spaces 2.0
Pool Gunite, Inground
Community Features Gated Community
Utilities Available Electric, Gas Natural, Public Sewer, Public Water
Amenities Available Basketball, Bocce Ball, Cabana, Clubhouse, Fitness Center, Fitness Trail, Game Room, Pickleball, Pool, Sidewalks, Spa-Hot Tub, Street Lights
Waterfront Description None
Roof Type Concrete Tile,Flat Tile
Exposure East
Building
Lot Description < 1/4 Acre
Story 1.00
Foundation CBS, Concrete, Stucco
Others
Acceptable Financing Cash, Conventional
Listing Terms Cash, Conventional
Pets Allowed No Aggressive Breeds
Read Less
Want to know what your home might be worth? Contact us for a FREE valuation!

Our team is ready to help you sell your home for the highest possible price ASAP







